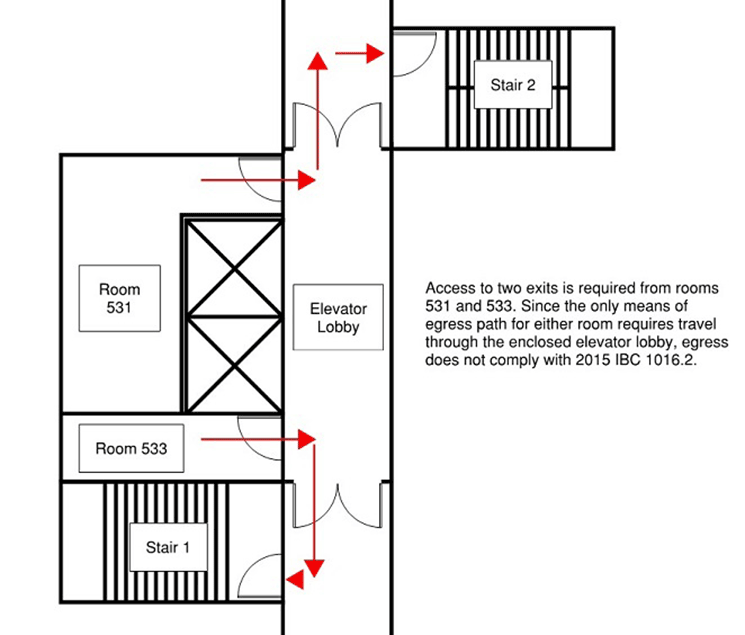The 9th Edition of 780 CMR, Massachusetts State Building Code, based on the 2015 IBC, includes several code changes relative to means of egress through elevator lobbies. Under previous editions of the code, egressing through intervening spaces were typically restricted to adjoining rooms or areas that were accessory to one another, were not a Group H occupancy, and provided a discernable path of egress to an exit. For example, a conference room would be permitted to egress through an open office area to reach the required exit access corridor. Means of egress through elevator lobbies was not directly addressed.
The 9th Edition of 780 CMR Section 1016.2(1) now includes language specifically permitting occupants to pass through enclosed elevator lobbies along their means of exit access. Additionally, fire-resistance rated corridors (most commonly seen in Residential Occupancies) are traditionally required to be continuous from the point of entry to an exit and, in most cases, may not be interrupted by intervening rooms. The 9th Edition has added Exception 2 to Section 1020.6 which now allows enclosed elevator lobbies to intervene fire rated corridors without being construed as an intervening room. Note that the fire rating of the corridor, including openings protective requirements, must still be maintained through the elevator lobby.
In addition, the 2015 IBC includes language in Section 1016.2(1) that addresses means of egress through an enclosed elevator lobby. The code prohibits the only means of egress from a room or space to be through an enclosed elevator lobby required by Section 3006. Where access to two means of egress is required, at least one path cannot be through the lobby. Perhaps the most apparent design impact is on residential buildings with a central elevator/stair core where it is commonplace to have rooms adjacent to the elevator shafts (see image at left). This arrangement is not permitted under the 9th Edition as the rooms have their sole means of egress path through the elevator lobby.


